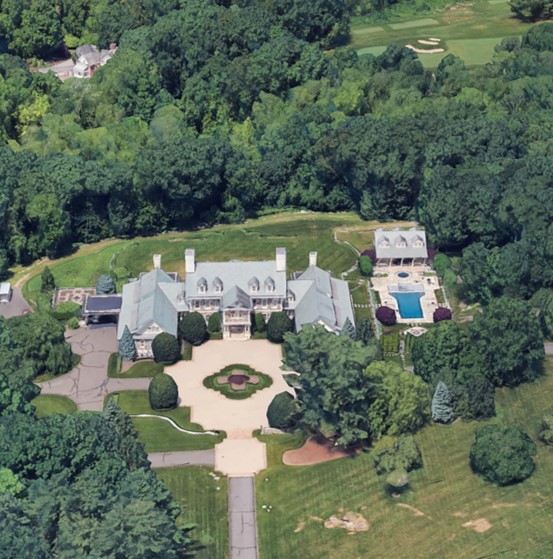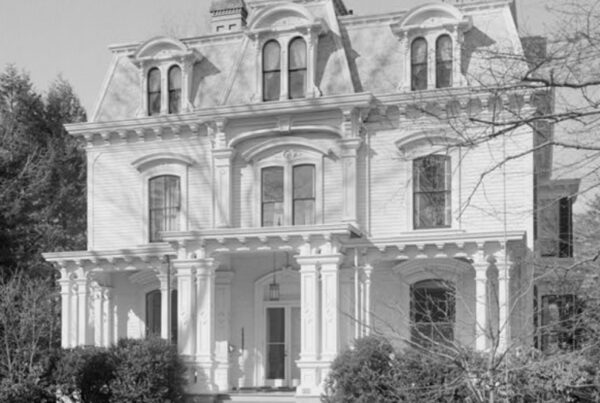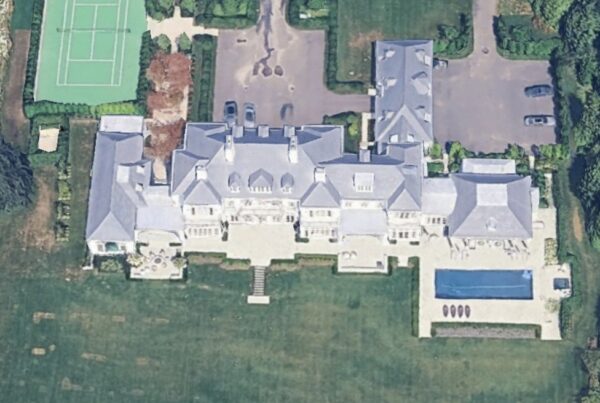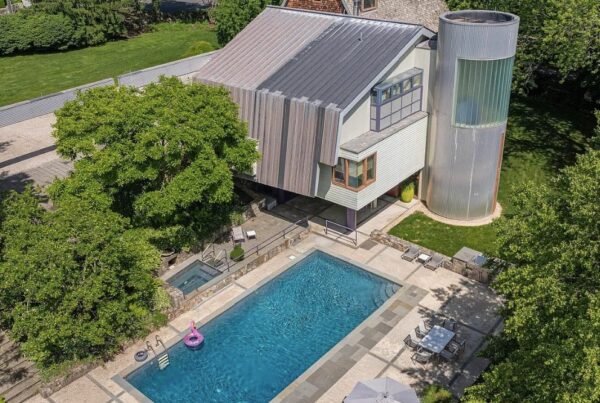Situated in the mid-country area of Greenwich, CT, 97 Pecksland Road encompasses 19 acres and includes a 17,000-square-foot Georgian-style home, built in 2009 as a custom residence for John Frank. As vice chairman of Sidney Frank Importing Co., Frank was a key figure in the global success of Grey Goose vodka, which reached a milestone in 2004 with its record-breaking $2.3 billion sale to Bacardi—the highest price ever paid for a single liquor brand.
Reflecting on this achievement, Frank remarked, “That put some dough in my pocket, and I decided to upgrade my home.” To bring his vision to life, he worked closely with architect Paul Marchese to create a no-expense spared dream residence. The home is now on the market for $28,500,000 (as of 1/28/2025).
Built for Mega Parties
The ground floor was designed for large gatherings. “When we lived there, we had mega parties,” Frank says. “We invited 250 people, and the house can handle it perfectly.” Visitors are welcomed into a grand hall with a double staircase, which provides access to the dining room, formal living room, library, and an enormous entertainment room with a bar.
A Dedicated Space for Cars
Under the rear patio, separate from the main house, is a 30-car garage. Heavy steel beams were integrated to minimize the need for interior columns. The space housed Frank’s large collection of Porsches and exotic cars.
Amenities for Recreation
A gym and playroom occupy the entirety of the uppermost floor, while the lower level houses a wine cellar, tasting room, and a golf simulator. Outdoor amenities include multiple pools, a kiddie pool, and hot tub. The pool house includes two ensuite bedrooms, a changing area, and entertainment spaces. A looped driveway served as a track for go-kart races. The grounds feature open lawns, wooded areas, and walking trails.
Living Spaces for Family and Staff
The second floor features a primary suite with a private terrace, sitting room, dual bathrooms, and walk-in closets. Six additional bedrooms are also located on this floor, along with a laundry room. Staff quarters provide space for a live-in chef, housekeeper, and nanny. Including the pool house, the property offers a total of 10 bedrooms, 14 full bathrooms, and 5 half-baths.
Soundproofed windows, extra-thick internal and external walls, and high-grade materials were used to ensure durability and comfort.
Cress is a leading real estate agent serving buyers of high-end properties in Fairfield County, CT. What sets us apart from other agents is our unwavering commitment to offering the lowest fees in the industry for the level of service we provide. We believe you shouldn’t have to sacrifice quality for affordability.
Our flat fee buyer’s agent services and commission rebate models make luxury real estate more accessible, delivering top-tier service and unmatched value. By streamlining operations and leveraging technology, we pass those savings directly to you, ensuring an exceptional real estate experience. For more information, visit www.callcress.com.
Doug Cress
(212) 203-5251
doug@cress.co
License #RES.0832278
Fairfield County, CT
Enterprise Realty Inc.
License #REB.0751297
80 Huntington St.
Shelton, CT 06484




