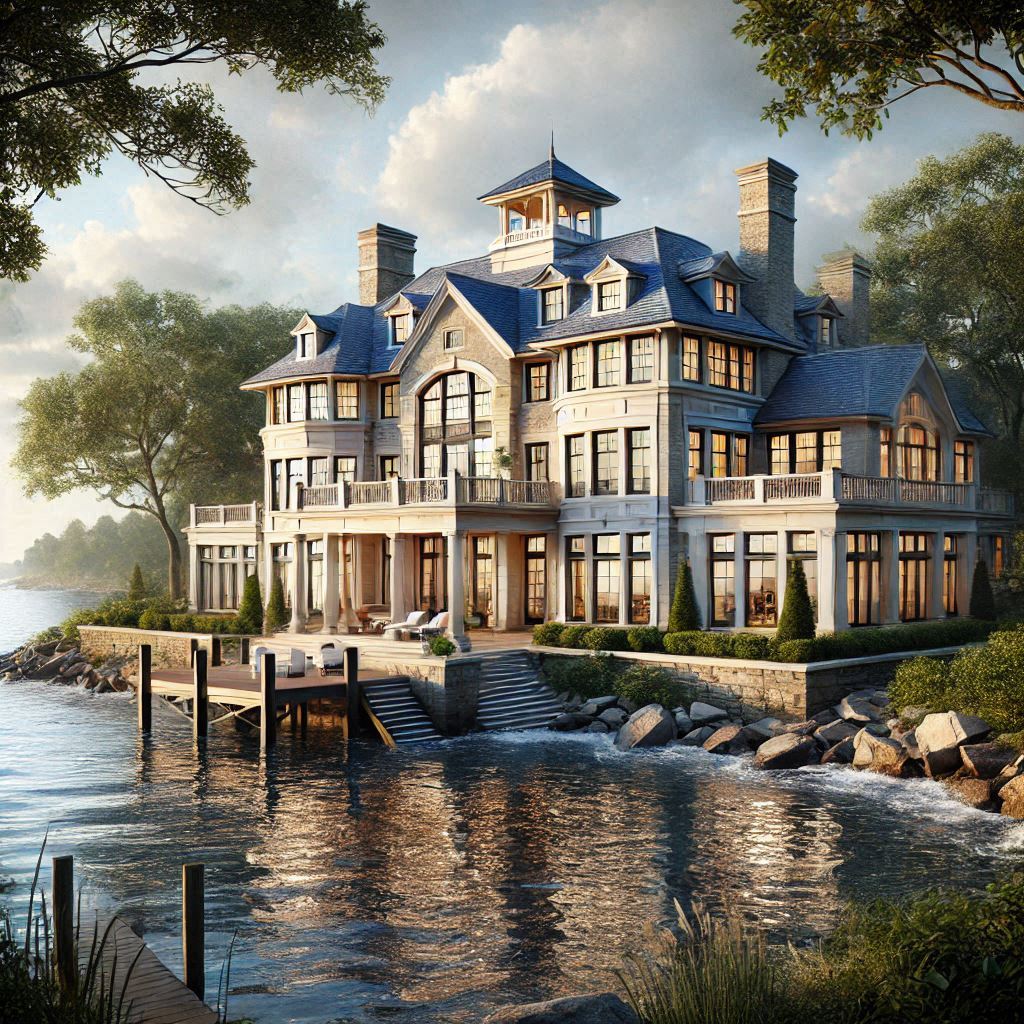Step inside the finest luxury homes in Darien, CT, with our exclusive video tours showcasing seven stunning properties. Each home highlights the unique charm and sophistication that define Darien’s high-end real estate market, from breathtaking waterfront estates to timeless colonial designs.
These immersive tours let you explore exquisite architecture, premium finishes, and thoughtfully curated details from the comfort of your home. Discover what makes these properties truly exceptional and why Darien remains one of Fairfield County’s most coveted luxury markets.
$12,500,000 (Sold)
This remarkable waterfront estate seamlessly blends pre-war elegance with modern sophistication, offering breathtaking views of Long Island Sound. Set on 4.22 acres of manicured grounds with majestic trees, the property features a stunning main residence with eight bedrooms, expansive entertaining spaces, and an architecturally significant renovation. Nearly every room is designed to frame the panoramic water views, while the grounds include a private dock, swimming pool, tennis court, and multiple areas for entertaining. Located just a short distance from Manhattan, this one-of-a-kind compound is a rare blend of luxury and tranquility
4,888,000 (For Sale)
Welcome to “Les Pierres Dorées,” a European-style chateau crafted from hand-selected Champlain Valley stones, set on 1.3 acres overlooking the 12th hole of the Darien Country Club. This six-bedroom, six-bath masterpiece features soaring ceilings, elegant staircases, and French doors opening to stunning golf course views. Highlights include a chef’s kitchen, a luxurious Primary Suite with a fireplace, and a private au-pair suite.
10,500,000 (Sold)
Experience waterfront living at its finest with this stunning Darien estate, offering direct access and unobstructed views of Long Island Sound. Designed by renowned architect Robert Cardello, this nearly 9,000 sq. ft. home boasts five bedrooms, eight baths, and impeccable attention to detail throughout. The main level features a grand foyer, sunlit living spaces, a gourmet kitchen, and a family room, all opening to terraces with breathtaking water views. Highlights include a luxurious primary suite with a domed ceiling and balcony, a recreation floor with a bar and gym, and beautifully landscaped grounds with a heated pool, spa, and outdoor fireplace.
$18,000,000 (Off Market)
Designed by Cardello Architects, this luxurious French colonial estate seamlessly blends timeless elegance with modern amenities. Highlights include an Italian-imported Boffi kitchen with high-end appliances, a lavish primary suite, five en-suite bedrooms, and a finished third floor with stunning views. The home is tailored for upscale living with seamless indoor-outdoor spaces, a poolside oasis, and a detached carriage house with guest quarters and additional garage space.
$4,300,000 (Sold)
This stunning new construction in Darien’s exclusive Allwood Association offers 6,860 sq. ft. of unparalleled luxury on 2.77 manicured acres. Exquisite craftsmanship is showcased in every detail, from the custom Peter Deane kitchen to the soaring ceilings with coffered accents. The primary suite is a private retreat with bespoke closets, a spa-like bath, and a sleek gas fireplace. Additional highlights include a dramatic cupola room, en-suite bedrooms, and a finished lower level with a gym and play areas.
$2,700,000 (Sold)
Althea Manor is a stunning fieldstone estate on 2 acres, blending old-world charm with modern luxury. Highlights include a grand foyer with antique maple floors, a large living room with French doors to a garden, and a coffered ceiling dining room with a fireplace. The marble-floored solarium opens to a saltwater pool, while the renovated Louise Brooks kitchen and luxurious master suite with marble bath offer ultimate comfort. Additional features include a 1,000+ sq. ft. playroom and library, all complemented by energy-efficient thick stone walls.
$14,950,000 (Off Market)
Situated on the edge of Long Island Sound, this property offers stunning views of the New York City skyline and Noroton Harbor. Originally built in 1993, the home was completely redesigned in 2019 by James Schettino Architects, incorporating smart home technology, expansive living spaces, and large windows to enhance natural light. With six bedrooms, six and a half bathrooms, and a blend of modern elegance and comfort, the 8,195 sq. ft. colonial also boasts direct waterfront access, a terrace with a firepit, a deep-water dock, and an outdoor pool.
Cress is a leading realtor serving buyers of high-end properties in Fairfield County, CT. Founded with a commitment to redefining luxury real estate standards, Cress offers access to Fairfield County’s most coveted locations. With a focus on providing unparalleled value, service, and expertise, we combine local knowledge with high standards of excellence to deliver personalized and seamless buying experiences.
When you choose Cress to guide you through your real estate journey, we don’t just help you find your dream home — we also rebate a portion of our commission with you at closing. This rebate can be used to increase your down payment, cover closing costs, or simply put extra cash back in your pocket. It’s our way of ensuring that you get the most out of your realtor relationship.
For more information, visit www.callcress.com.
Doug Cress
(617) 281-3466
doug@cress.co
License #RES.0832278
1299 Fairfield Beach Rd.
Fairfield, CT
Enterprise Realty Inc.
License #REB.0751297
80 Huntington St.
Shelton, CT 06484

